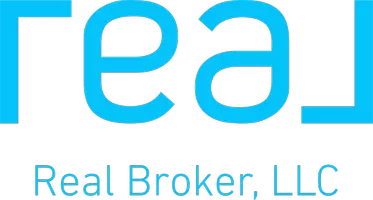505 Bayview Drive Toms River, NJ 08753
OPEN HOUSE
Fri May 09, 1:00pm - 3:00pm
Sat May 10, 1:00pm - 3:00pm
UPDATED:
Key Details
Property Type Single Family Home
Sub Type Single Family Residence
Listing Status Active
Purchase Type For Sale
Square Footage 2,856 sqft
Price per Sqft $628
Municipality Toms River Twp (TOM)
MLS Listing ID 22513320
Style Colonial
Bedrooms 4
Full Baths 3
HOA Y/N No
Originating Board MOREMLS (Monmouth Ocean Regional REALTORS®)
Year Built 1995
Annual Tax Amount $15,292
Tax Year 2024
Lot Size 5,227 Sqft
Acres 0.12
Property Sub-Type Single Family Residence
Property Description
Welcome to your dream coastal getaway! This beautiful bayfront home offers nearly 3000sq.ft. of beautifully updated living space, featuring 4 spacious bedrooms—including a first-floor bedroom---and 3 full baths. Soaring ceilings and abundant natural light accentuate the open layout, leading to a stunning 3rd floor family room with sweeping views of the bay. The open kitchen features newly installed modern, high-end Bosch appliances package and leathered granite counters which opens to the dining and living room complete with stone facade gas fireplace and an abundance of windows showcasing the water views. You'll find a multitude of redone upgrades including roof, central air, garage door, washer, dryer & carpets all done in 2025 (see attached list). Also included is a pontoon boat & jet-ski delivered on 5/1/25 with 0 hours and both lifts replaced in 2025 (boat & jet-ski). Tasteful new furnishings included to complete this package and make it truly turn-key! Whether you're enjoying your morning coffee with a sunrise over the bay or hosting guests on the waterfront deck, this home offers the perfect backdrop for making memories. Don't miss this chance to own a slice of paradise with all the right updates already done. Schedule your private showing today.
Location
State NJ
County Ocean
Area Green Island
Direction Hooper Ave to Kettle Creek to Green Island-Wave Way to Bayview
Rooms
Basement Crawl Space
Interior
Interior Features Attic, Recessed Lighting
Heating Natural Gas, Forced Air
Cooling Central Air
Flooring Carpet, Ceramic Tile
Fireplaces Number 1
Inclusions Outdoor Lighting, Washer, Window Treatments, Blinds/Shades, Ceiling Fan(s), Dishwasher, Dryer, Light Fixtures, Microwave, Self/Con Clean, Stove, Refrigerator, Screens, Garage Door Opener, Gas Cooking
Fireplace Yes
Exterior
Exterior Feature Outdoor Grill, Boat Lift, Dock, Outdoor Shower, Lighting
Parking Features Direct Access, Driveway, On Street
Garage Spaces 1.0
Fence Fence
Waterfront Description Bayfront
View Waterview
Roof Type Shingle
Porch Deck
Garage Yes
Private Pool No
Building
Lot Description Bayfront
Sewer Public Sewer
Water Public
Architectural Style Colonial
Structure Type Outdoor Grill,Boat Lift,Dock,Outdoor Shower,Lighting
Schools
Elementary Schools Silver Bay
Middle Schools Tr Intr East
Others
Senior Community No
Tax ID 08-00235-08-00080




