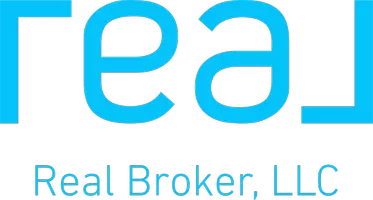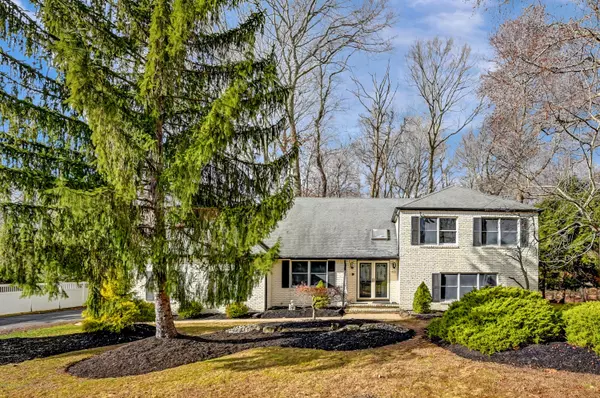For more information regarding the value of a property, please contact us for a free consultation.
49 Steeplechase Drive Marlboro, NJ 07746
Want to know what your home might be worth? Contact us for a FREE valuation!

Our team is ready to help you sell your home for the highest possible price ASAP
Key Details
Sold Price $530,000
Property Type Single Family Home
Sub Type Single Family Residence
Listing Status Sold
Purchase Type For Sale
Square Footage 2,581 sqft
Price per Sqft $205
Municipality Marlboro (MAR)
Subdivision Paddock Club N
MLS Listing ID 22004193
Sold Date 07/17/20
Style Colonial
Bedrooms 4
Full Baths 2
Half Baths 1
HOA Y/N No
Originating Board MOREMLS (Monmouth Ocean Regional REALTORS®)
Year Built 1984
Annual Tax Amount $10,620
Tax Year 2018
Lot Size 0.650 Acres
Acres 0.65
Property Description
Back on the market. Deal fell through. House is vacant. Located in the heart of Marlboro, this beautiful Saratoga model in the desirable Paddock Club North features 4 bedrooms and 2 1/2 baths with a partial finished basement. Double door entry with skylight foyer & ceramic tile. Newer kitchen includes 42'' Shaker door cabinetry, tiled back splash, breakfast bar, & stainless steel appliances Step down family room adjacent to eat in kitchen, with gas fireplace. Pass through into formal living room with wet bar. Spacious master suite with a wall of closets. Attached marble and granite master bath, double sinks, stall shower and soaking tub. Private wooded backyard with wood deck. 2 car garage and more...
Location
State NJ
County Monmouth
Area None
Direction Route 79 North to Steeplechase Dr
Rooms
Basement Partially Finished
Interior
Interior Features Attic, Built-Ins, Skylight, Sliding Door, Wet Bar, Breakfast Bar, Recessed Lighting
Heating Natural Gas, Forced Air
Cooling Central Air
Flooring Laminate, Tile, Wood
Fireplaces Number 1
Fireplace Yes
Exterior
Exterior Feature Deck, Sprinkler Under
Parking Features Asphalt, Driveway
Garage Spaces 2.0
Roof Type Shingle
Garage Yes
Building
Story 3
Sewer Public Sewer
Water Public
Architectural Style Colonial
Level or Stories 3
Structure Type Deck,Sprinkler Under
New Construction No
Schools
Elementary Schools Frank Dugan
Middle Schools Marlboro
High Schools Freehold Regional
Others
Senior Community No
Tax ID 30-00412-0000-00028
Read Less

Bought with Keller Williams Realty West Monmouth



