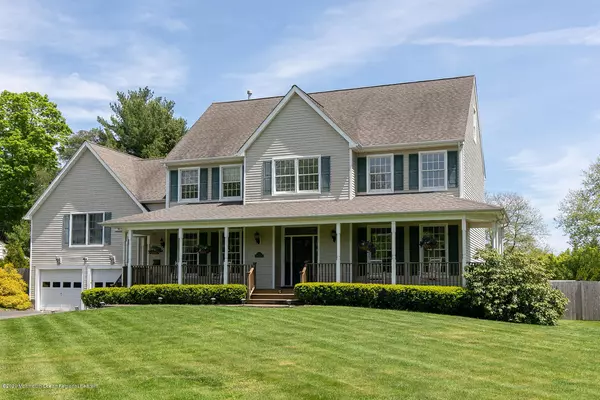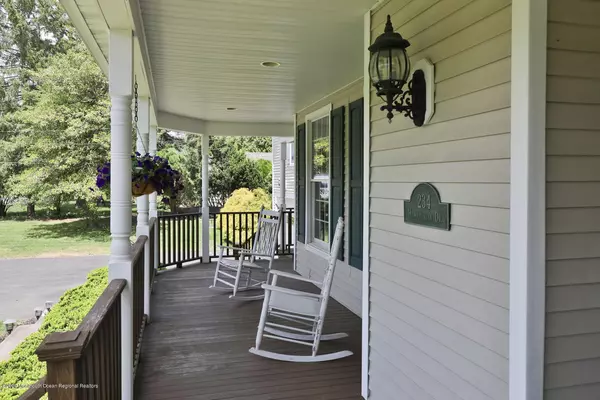For more information regarding the value of a property, please contact us for a free consultation.
234 Hamiltonian Drive Red Bank, NJ 07701
Want to know what your home might be worth? Contact us for a FREE valuation!

Our team is ready to help you sell your home for the highest possible price ASAP
Key Details
Sold Price $735,000
Property Type Single Family Home
Sub Type Single Family Residence
Listing Status Sold
Purchase Type For Sale
Square Footage 3,000 sqft
Price per Sqft $245
Municipality Middletown (MID)
Subdivision Applebrook
MLS Listing ID 22015546
Sold Date 07/15/20
Style Colonial
Bedrooms 4
Full Baths 2
Half Baths 1
HOA Y/N No
Originating Board MOREMLS (Monmouth Ocean Regional REALTORS®)
Year Built 2004
Annual Tax Amount $15,696
Tax Year 2019
Lot Dimensions 130 x 219
Property Description
Welcome to Applebrook in Middletown Twp! This 4 Bdrm 2.5 Bath custom built Colonial is ready for it's new owners! Enter through a beautiful rocking chair front porch into spacious foyer w/ closets. Gorgeous kit w/ custom cabinets, SS appliances, huge island w/ slider leading to deck and tremendous yard. FR w/ dec molding, built-in bookcases & gas fireplace. Bonus room w/ full stone wall façade gas fireplace & recessed lighting. Formal DR & first lvl private office w/ recessed lighting. 9' ceilings & Hrdwd Flrs on 1st lvl & in Bonus Rm 4 great sized bedrooms on 2nd lvl w/ walk in closets. Master Bdrm w/ recessed lighting and attached bath w/ double sink vanity, tub & stall shower. 3 zone heat & central air, walk up attic & full basement w/ high ceilings just waiting to be finished. Close Proximity to Schools, Shopping, Restaurants, NYC Transportation & Beaches. Zoned Middletown North but students have the option to attend South. Check with board of ed. ONE YEAR HOME WARRANTY INCLUDED!
Location
State NJ
County Monmouth
Area Middletown
Direction Hwy 35 to Applefarm Rd to Hamiltonian
Rooms
Basement Ceilings - High, Full
Interior
Interior Features Attic, Attic - Walk Up, Built-Ins, Ceilings - 9Ft+ 1st Flr, Center Hall, Dec Molding, Sliding Door, Recessed Lighting
Heating Natural Gas, Forced Air, 3+ Zoned Heat
Cooling Central Air, 3+ Zoned AC
Flooring Ceramic Tile, W/W Carpet, Wood
Fireplaces Number 2
Fireplace Yes
Exterior
Exterior Feature Deck
Parking Features Paved, Asphalt, Double Wide Drive, Driveway, Oversized
Garage Spaces 2.0
Roof Type Shingle
Garage Yes
Building
Lot Description Oversized
Story 1
Sewer Public Sewer
Water Public
Architectural Style Colonial
Level or Stories 1
Structure Type Deck
Schools
Elementary Schools Middletown Village
Middle Schools Thompson
Others
Senior Community No
Tax ID 32-00868-0000-00073
Read Less

Bought with RE/MAX The Real Estate Leaders



