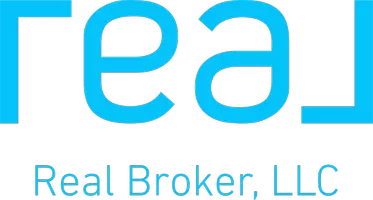For more information regarding the value of a property, please contact us for a free consultation.
192 Clubhouse Drive Middletown, NJ 07748
Want to know what your home might be worth? Contact us for a FREE valuation!

Our team is ready to help you sell your home for the highest possible price ASAP
Key Details
Sold Price $290,000
Property Type Condo
Sub Type Condominium
Listing Status Sold
Purchase Type For Sale
Square Footage 1,510 sqft
Price per Sqft $192
Municipality Middletown (MID)
Subdivision Cherry Tree Vlg
MLS Listing ID 22039972
Sold Date 12/31/20
Style Townhouse,Condo
Bedrooms 2
Full Baths 1
Half Baths 1
HOA Fees $296/mo
HOA Y/N Yes
Originating Board MOREMLS (Monmouth Ocean Regional REALTORS®)
Year Built 1979
Annual Tax Amount $4,936
Tax Year 2019
Lot Size 1,742 Sqft
Acres 0.04
Lot Dimensions 20 x 80
Property Description
This is a must see 2BR / 1.5 BA townhome with many upgrades. Beautiful
medallion tile floor in the foyer, and hardwood floors in the LR
and DR. Updated kitchen w/ stainless steel appliances. All baths have been
updated. Wood railing surrounds the DR which overlooks the family room.
Beautiful crown moulding in the LR & DR. The LR is also wired for sound
with sound speakers in LR and upstairs BR. Enjoy outdoor entertainment on
the large fenced in outdoor patio.
Location
State NJ
County Monmouth
Area Middletown
Direction ROUTE 35 TO CHERRY TREE FARM RD TO CLUBHOUSE DR. FIRST LEFT TO 192
Rooms
Basement Finished, Heated, Workshop/ Workbench, Walk-Out Access
Interior
Interior Features Attic, Dec Molding, Wall Mirror, Recessed Lighting
Heating Natural Gas, Forced Air
Cooling Central Air
Flooring Laminate
Fireplaces Number 1
Fireplace Yes
Exterior
Exterior Feature Fence, Patio, Lighting, Tennis Court(s)
Parking Features Open, Assigned, Visitor, None
Amenities Available Tennis Court, Professional Management, Association, Basketball Court, Clubhouse, Landscaping, Playground
Roof Type Shingle
Garage No
Building
Story 3
Sewer Public Sewer
Water Public
Architectural Style Townhouse, Condo
Level or Stories 3
Structure Type Fence,Patio,Lighting,Tennis Court(s)
New Construction No
Schools
Elementary Schools Harmony
Middle Schools Thorne
High Schools Mater Dei Hs
Others
HOA Fee Include Trash,Common Area,Exterior Maint,Lawn Maintenance,Mgmt Fees,Snow Removal
Senior Community No
Tax ID 32-00596-0000-00017
Pets Allowed Dogs OK, Cats OK
Read Less

Bought with Weichert Realtors-Brick



