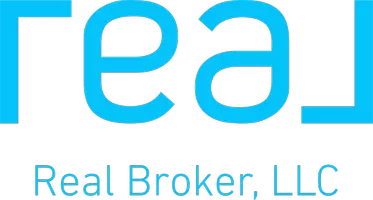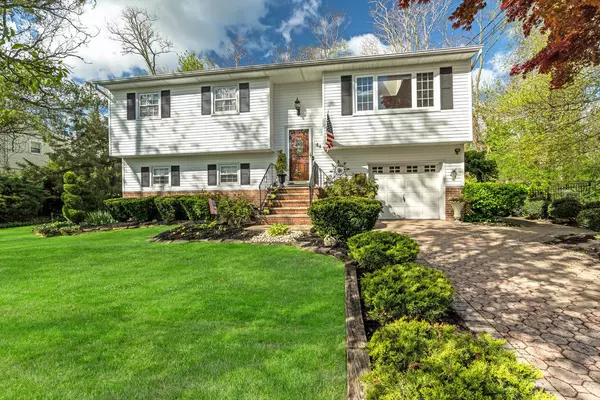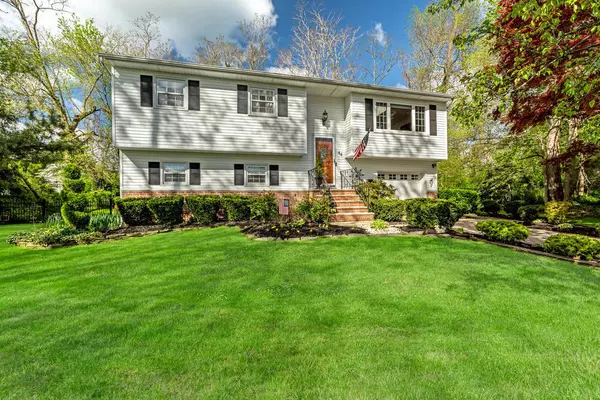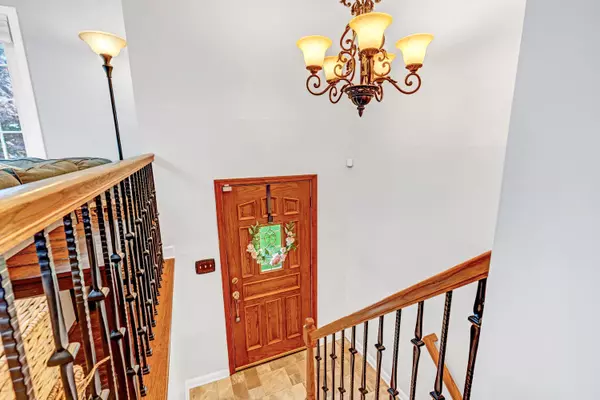For more information regarding the value of a property, please contact us for a free consultation.
44 Walnut Avenue Red Bank, NJ 07701
Want to know what your home might be worth? Contact us for a FREE valuation!

Our team is ready to help you sell your home for the highest possible price ASAP
Key Details
Sold Price $555,000
Property Type Single Family Home
Sub Type Single Family Residence
Listing Status Sold
Purchase Type For Sale
Square Footage 2,004 sqft
Price per Sqft $276
Municipality Middletown (MID)
Subdivision Shorecrest
MLS Listing ID 22113397
Sold Date 07/09/21
Style Bi-Level
Bedrooms 4
Full Baths 2
HOA Y/N No
Originating Board MOREMLS (Monmouth Ocean Regional REALTORS®)
Year Built 1963
Annual Tax Amount $8,079
Tax Year 2020
Lot Size 0.290 Acres
Acres 0.29
Lot Dimensions 100 x 125
Property Description
Welcome Home! Privacy Abounds at this Gorgeous Home within Walking distance to Fairview Elementary School & Bus Line to NYC~Near Great Shopping and just minutes to Red Hot Red Bank~Lovingly Cared for Upgraded and Maintained~Roof new in 2017, Furnace 2015, Water Heater 2016~Amazing Landscaping with in-ground Sprinkler System~Paver Driveway & Patio~Spacious Deck Off Dining Room~Beautiful Hardwood Floors~Newer Stainless Steel Appliances & Granite Counter Tops~New Full Bathroom in 2020~Newer fixtures in 1st Floor Bath with Shower Stall~With over 2000 Sq. Ft. there is Plenty of Room for Everyone! Make an Appointment for your Private Tour today. Middletown Twp. with a Red Bank Mailing zip 07701
Location
State NJ
County Monmouth
Area Fairview
Direction Route 35 to Pine Street to left on Walnut
Interior
Interior Features Attic, Bay/Bow Window, Dec Molding, Den, Skylight, Sliding Door, Recessed Lighting
Heating Natural Gas, Forced Air, 2 Zoned Heat
Cooling Central Air
Flooring Ceramic Tile, Tile, Wood
Fireplace No
Window Features Insulated Windows,Windows: Low-e Window Coating
Exterior
Exterior Feature Deck, Fence, Patio, Security System, Sprinkler Under, Thermal Window, Lighting
Parking Features Paver Block, Driveway, Off Street, Direct Access, Converted Garage
Roof Type Timberline,Shingle
Garage Yes
Building
Lot Description See Remarks, Other
Story 1
Foundation Slab
Sewer Public Sewer
Water Public
Architectural Style Bi-Level
Level or Stories 1
Structure Type Deck,Fence,Patio,Security System,Sprinkler Under,Thermal Window,Lighting
New Construction No
Schools
Elementary Schools Fairview
Middle Schools Bayshore
High Schools Middle North
Others
Senior Community No
Tax ID 32-00962-0000-00028
Read Less

Bought with C21 Thomson & Co.



