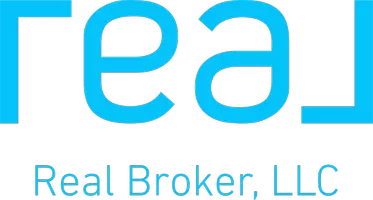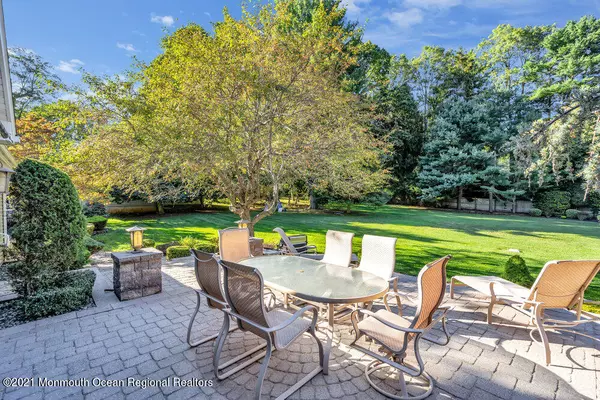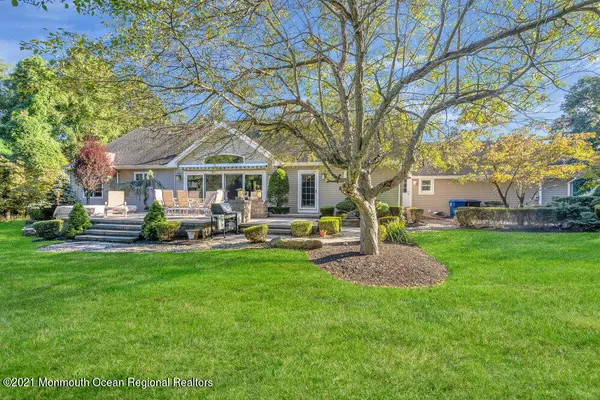For more information regarding the value of a property, please contact us for a free consultation.
860 W Front Street Red Bank, NJ 07701
Want to know what your home might be worth? Contact us for a FREE valuation!

Our team is ready to help you sell your home for the highest possible price ASAP
Key Details
Sold Price $1,025,000
Property Type Single Family Home
Sub Type Single Family Residence
Listing Status Sold
Purchase Type For Sale
Square Footage 4,105 sqft
Price per Sqft $249
Municipality Middletown (MID)
MLS Listing ID 22131996
Sold Date 11/10/21
Style Custom,Detached,Mother/Daughter,Ranch,Expanded Ranch
Bedrooms 3
Full Baths 3
Half Baths 1
HOA Y/N No
Originating Board MOREMLS (Monmouth Ocean Regional REALTORS®)
Annual Tax Amount $17,889
Tax Year 2020
Lot Size 1.900 Acres
Acres 1.9
Lot Dimensions 265 x 313
Property Description
Must see this very special expanded sprawling ranch offering over 4,100 sq. feet of living space plus an additional 1,900 sq foot basement and 2 acres of professionally landscaped parklike grounds. Pride of ownership is evident from the moment you pull down the long driveway and enter this secluded property. Master bedroom with soaring vaulted ceiling, full bath and walk in closet, TWO spacious great rooms plus a gourmet kitchen, a home office plus the possibility of making this home a mother/daughter makes this one perfect for everyone! 3 zoned HWBB heat and 3 zoned central air, hardwood floors, gas generator and so much more! Must see to appreciate!
Location
State NJ
County Monmouth
Area Lincroft
Direction W Front Street, across from Bernard Drive
Rooms
Basement Crawl Space, Full, Unfinished
Interior
Interior Features Attic - Pull Down Stairs, Ceilings - 9Ft+ 1st Flr, Dec Molding, French Doors, Hot Tub, Security System, Sliding Door, Recessed Lighting
Heating Natural Gas, Radiant, Baseboard, 3+ Zoned Heat
Cooling Central Air, 3+ Zoned AC
Fireplaces Number 1
Fireplace Yes
Exterior
Exterior Feature Hot Tub, Patio, Security System, Shed, Sprinkler Under, Lighting
Parking Features Paver Block, Asphalt, Double Wide Drive, Driveway, Oversized
Garage Spaces 2.0
Roof Type Timberline,Shingle
Garage No
Building
Lot Description Oversized
Story 1
Sewer Public Sewer
Water Public
Architectural Style Custom, Detached, Mother/Daughter, Ranch, Expanded Ranch
Level or Stories 1
Structure Type Hot Tub,Patio,Security System,Shed,Sprinkler Under,Lighting
Schools
Elementary Schools River Plaza
Middle Schools Thompson
High Schools Middle South
Others
Senior Community No
Tax ID 32-01016-0000-00013
Read Less

Bought with EXP Realty



