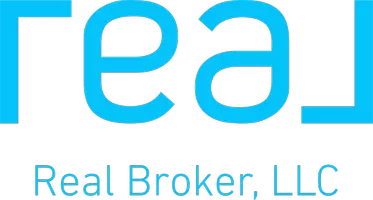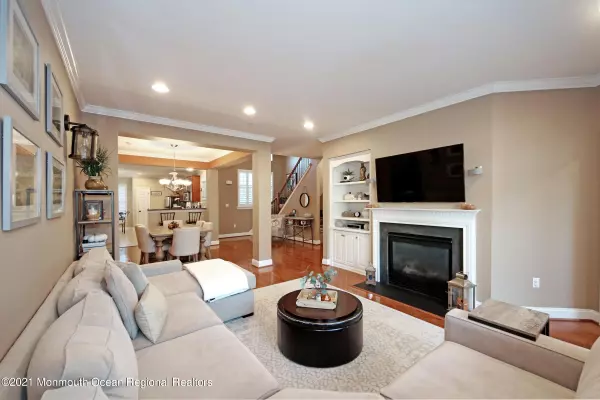For more information regarding the value of a property, please contact us for a free consultation.
502 Abby Road Middletown, NJ 07748
Want to know what your home might be worth? Contact us for a FREE valuation!

Our team is ready to help you sell your home for the highest possible price ASAP
Key Details
Sold Price $465,000
Property Type Condo
Sub Type Condominium
Listing Status Sold
Purchase Type For Sale
Square Footage 2,074 sqft
Price per Sqft $224
Municipality Middletown (MID)
Subdivision Village@Chpl Hll
MLS Listing ID 22136661
Sold Date 01/07/22
Style Townhouse
Bedrooms 3
Full Baths 2
Half Baths 1
HOA Fees $305/mo
HOA Y/N Yes
Originating Board MOREMLS (Monmouth Ocean Regional REALTORS®)
Year Built 2006
Annual Tax Amount $8,094
Tax Year 2020
Property Description
Strikingly beautiful and spacious home with three levels of pristine living space. Welcoming foyer w/large coat closet. Step up to 2nd level w/lovely powder room, large custom kitchen w/42'' cognac cherry cabinets, pantry closet w/updated organizer, granite counter tops, SS appliances, new dishwasher and plantation blinds. Regal column encased dining room w/wood flooring, pendant and recessed lighting and iron stair railings and crown molding. Living room w/gas fireplace, sliders to private balcony. Secluded third floor primary bedroom w/sitting room, en-suite w/double sinks, soaking tub, shower stall and separate laundry room. Large attached garage with safety features and epoxy floors. Close to NYC transportation, dining and beaches.
Location
State NJ
County Monmouth
Area Chapel Hill
Direction Route 35 North to Village at Chapel Hill. Make First left and take to Abby Rd.
Rooms
Basement Other
Interior
Interior Features Attic, Balcony, Built-Ins, Ceilings - 9Ft+ 1st Flr, Ceilings - 9Ft+ 2nd Flr, Dec Molding, Security System, Sliding Door, Recessed Lighting
Heating Natural Gas, Forced Air, 2 Zoned Heat
Cooling Central Air, 2 Zoned AC
Flooring Ceramic Tile, Wood
Fireplaces Number 1
Fireplace Yes
Exterior
Exterior Feature Porch - Open
Parking Features On Street, Direct Access, Oversized
Garage Spaces 1.0
Amenities Available Professional Management, Landscaping, Playground
Roof Type Shingle
Garage Yes
Building
Story 3
Sewer Public Sewer
Water Public
Architectural Style Townhouse
Level or Stories 3
Structure Type Porch - Open
New Construction No
Schools
Elementary Schools Fairview
Middle Schools Bayshore
High Schools Middle North
Others
HOA Fee Include Trash,Common Area,Exterior Maint,Lawn Maintenance,Snow Removal
Senior Community No
Tax ID 32-00878-0000-00035-96
Pets Allowed Dogs OK, Cats OK
Read Less

Bought with EXP Realty



