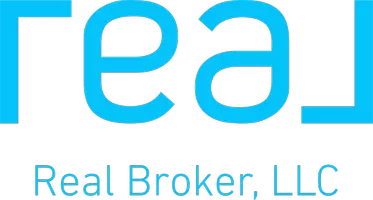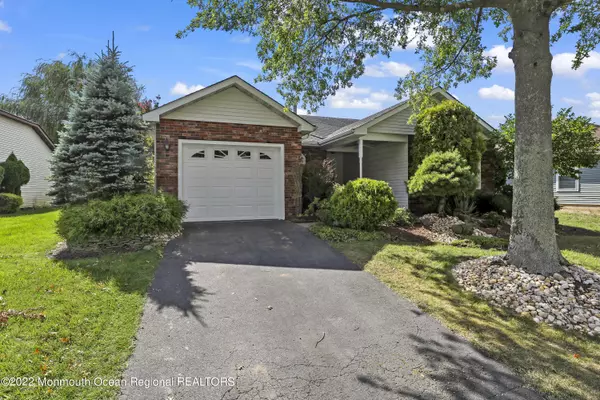For more information regarding the value of a property, please contact us for a free consultation.
33 Peasley Drive Marlboro, NJ 07746
Want to know what your home might be worth? Contact us for a FREE valuation!

Our team is ready to help you sell your home for the highest possible price ASAP
Key Details
Sold Price $440,000
Property Type Single Family Home
Sub Type Adult Community
Listing Status Sold
Purchase Type For Sale
Square Footage 1,838 sqft
Price per Sqft $239
Municipality Marlboro (MAR)
Subdivision Greenbriar
MLS Listing ID 22230469
Sold Date 11/18/22
Style Detached
Bedrooms 2
Full Baths 2
HOA Fees $215/mo
HOA Y/N Yes
Originating Board Monmouth Ocean Regional Multiple Listing Service
Year Built 1987
Annual Tax Amount $6,221
Tax Year 2021
Lot Size 6,534 Sqft
Acres 0.15
Property Description
Talk about value, this beautiful home has that and some! Home is freshly painted, brand new gorgeous flooring throughout (except baths), brand new furnace, brand new HWH too. The layout is just perfect, 1,838 sq ft of living space with room to roam. The primary bedroom w/en suite bathroom & WIC.Spacious guest bedroom,den, sliders from living room to private rear paved patio w/retractable awning.Like to cook? You'll love the kitchen, great cabinet and counter space. Entertaining will be delightful here. Laundry room features washer & dryer. Great storage space in garage and attic. Put this one on the top of your list today.
Location
State NJ
County Monmouth
Area Greenbriar N
Direction Wyncrest Rd to Topanemus Rd to Coventry Terr to Clubhouse Ln to Cross Ln to Peasley Dr
Rooms
Basement None
Interior
Interior Features Attic, Built-Ins, Den, Skylight, Sliding Door, Eat-in Kitchen
Heating Hot Water, Baseboard
Cooling Central Air
Flooring Ceramic Tile, Laminate
Fireplaces Number 1
Fireplace Yes
Exterior
Exterior Feature Patio, Porch - Open, Storm Door(s), Thermal Window, Lighting
Parking Features Driveway, On Street, Direct Access
Garage Spaces 1.0
Pool Common
Amenities Available Exercise Room, Community Room, Swimming, Pool, Clubhouse, Common Area, Jogging Path
Roof Type Shingle
Garage Yes
Private Pool Yes
Building
Lot Description Level
Story 1
Sewer Public Sewer
Architectural Style Detached
Level or Stories 1
Structure Type Patio, Porch - Open, Storm Door(s), Thermal Window, Lighting
New Construction No
Others
Senior Community Yes
Tax ID 30-00380-0000-00030
Read Less

Bought with Coldwell Banker Realty



