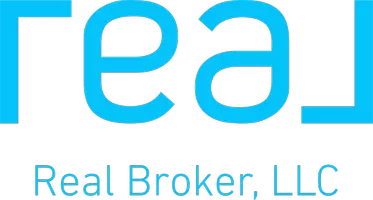For more information regarding the value of a property, please contact us for a free consultation.
815 Monmouth CT Red Bank, NJ 07701
Want to know what your home might be worth? Contact us for a FREE valuation!

Our team is ready to help you sell your home for the highest possible price ASAP
Key Details
Sold Price $621,000
Property Type Single Family Home
Sub Type Single Family Residence
Listing Status Sold
Purchase Type For Sale
Square Footage 2,306 sqft
Price per Sqft $269
Subdivision Applebrook Farm Village
MLS Listing ID 2106537
Sold Date 02/03/21
Style Ranch
Bedrooms 3
Full Baths 2
Originating Board CJMLS API
Year Built 1953
Annual Tax Amount $10,784
Tax Year 2019
Lot Size 0.920 Acres
Acres 0.92
Property Description
Remodeled & well appointed sprawling 3 BD 2 BTH Ranch w/open floor plan on 1 acre in sought after Apple Brook community. Spacious Living Room w/ Brazilian Cherry Hard Wood flrs, custom built ins & wood burning fp w/marble surround & mantle. Open to large eat in Kitchen w/antiqued wood cabinetry, granite tops, tile backsplash GE Profile SS applcs, large Cherry Center Isle w/breakfast bar. Double French Pella doors to yard. Oversized Family Room w/2nd wb brick fireplace & custom cabinetry. Anderson sliders to yard. Spacious Master Bedroom w/double closets & full updated Bath. Hall Bath udpated w/ white vanity, ss & tub. Laundry room w/ front loaders & second fridge. Garage w/heated bonus room can be used for anything. 2 zone heat & radiant in floor heating throughout. Gorgeous parklike backyard w/mature landscaping, 1300 sq ft paver patio & gas fireplace. Full walk up attic w/flooring - plenty of storage.
Location
State NJ
County Monmouth
Community Curbs, Sidewalks
Zoning R-22
Rooms
Basement Slab Only, None
Dining Room Formal Dining Room
Kitchen Granite/Corian Countertops, Breakfast Bar, Pantry, Eat-in Kitchen, Separate Dining Area
Interior
Interior Features Blinds, Shades-Existing, Skylight, Entrance Foyer, Kitchen, 3 Bedrooms, Bath Main, Living Room, Bath Other, Dining Room, Family Room, None
Heating Zoned, Forced Air
Cooling Central Air
Flooring Carpet, Ceramic Tile, Wood
Fireplaces Number 2
Fireplaces Type Wood Burning
Fireplace true
Window Features Screen/Storm Window,Blinds,Shades-Existing,Skylight(s)
Appliance Dishwasher, Dryer, Gas Range/Oven, Refrigerator, Washer, Gas Water Heater
Heat Source Natural Gas
Exterior
Exterior Feature Open Porch(es), Curbs, Patio, Door(s)-Storm/Screen, Screen/Storm Window, Sidewalk, Fencing/Wall, Yard
Garage Spaces 2.0
Fence Fencing/Wall
Community Features Curbs, Sidewalks
Utilities Available Underground Utilities
Roof Type Asphalt
Porch Porch, Patio
Building
Lot Description Near Shopping, Near Train, Corner Lot, Cul-De-Sac
Story 1
Sewer Public Sewer
Water Public
Architectural Style Ranch
Others
Senior Community no
Tax ID 3200868000000005
Ownership Fee Simple
Energy Description Natural Gas
Read Less


