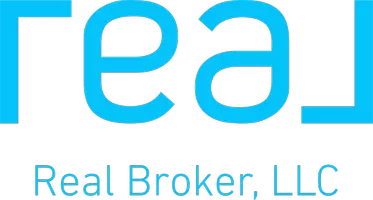For more information regarding the value of a property, please contact us for a free consultation.
10 Sunflower DR Upper Saddle River, NJ 07458
Want to know what your home might be worth? Contact us for a FREE valuation!

Our team is ready to help you sell your home for the highest possible price ASAP
Key Details
Sold Price $1,550,000
Property Type Single Family Home
Sub Type Single Family Residence
Listing Status Sold
Purchase Type For Sale
Square Footage 5,696 sqft
Price per Sqft $272
Subdivision Upper Saddle River
MLS Listing ID 2304658R
Sold Date 11/03/22
Style Colonial
Bedrooms 5
Full Baths 4
Half Baths 1
Originating Board CJMLS API
Year Built 1993
Annual Tax Amount $30,425
Tax Year 2021
Lot Size 0.860 Acres
Acres 0.86
Lot Dimensions 124.00 x 278.00
Property Sub-Type Single Family Residence
Property Description
Large classic NEW stucco finished Colonial design home, 5 BR/4-1/2 Bath total GLA 5695 sq.ft. with Cathedral ceiling and spiral staircase to upstairs. Many entertainment rooms like formal seating, Living rm, Library, Double height large family room with cozy Fireplace next to custom made designed Wet bar. The classic custom made Eat-in Kitchen breakfast bar/Center Island to double terrace Glass door to beautiful natural stone patio. fenced private large backyard with beautiful treelines. full large basement for lots of potential. Located in Quiet private road with only limited number of houses. About 10 min away from major hwys, Garden state pkwy and route 17 which access to multiple strip mall available for branded retail shops, grocery and restaurants all type of entertainment. Also well known for strong education, recreation and parks. To help visualize this home's floorplan and to highlight its potential, virtual furnishings may have been added to photos found in this listing
Location
State NJ
County Bergen
Rooms
Basement Full, Utility Room
Dining Room Formal Dining Room
Kitchen Breakfast Bar, Kitchen Island, Eat-in Kitchen
Interior
Interior Features Cathedral Ceiling(s), Skylight, Wet Bar, 1 Bedroom, Entrance Foyer, Kitchen, Library/Office, Bath Half, Living Room, Bath Full, Dining Room, Family Room, 2 Bedrooms, 3 Bedrooms, 4 Bedrooms, None
Heating Zoned, Baseboard Hotwater
Cooling Central Air
Flooring Carpet, Ceramic Tile, Marble, Wood
Fireplaces Number 1
Fireplaces Type Wood Burning
Fireplace true
Window Features Skylight(s)
Appliance Dishwasher, Disposal, Microwave, Refrigerator, Range, Oven, Gas Water Heater
Heat Source Natural Gas
Exterior
Exterior Feature Patio
Garage Spaces 3.0
Utilities Available Electricity Connected, Natural Gas Connected
Roof Type Asphalt
Porch Patio
Building
Lot Description Level
Story 2
Sewer Septic Tank
Water Public
Architectural Style Colonial
Others
Senior Community no
Tax ID 026301113000020003
Ownership Fee Simple
Energy Description Natural Gas
Read Less




