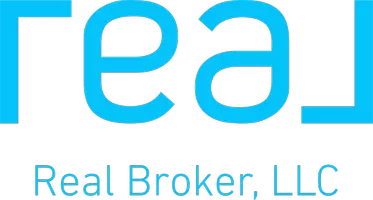For more information regarding the value of a property, please contact us for a free consultation.
29 Chad Lane Howell, NJ 07731
Want to know what your home might be worth? Contact us for a FREE valuation!

Our team is ready to help you sell your home for the highest possible price ASAP
Key Details
Sold Price $810,000
Property Type Single Family Home
Sub Type Single Family Residence
Listing Status Sold
Purchase Type For Sale
Square Footage 4,434 sqft
Price per Sqft $182
Municipality Howell (HOW)
Subdivision Toscana In How
MLS Listing ID 22309055
Sold Date 05/10/23
Style Custom,Colonial
Bedrooms 5
Full Baths 4
Half Baths 1
HOA Fees $40/mo
HOA Y/N Yes
Originating Board MOREMLS (Monmouth Ocean Regional REALTORS®)
Year Built 2005
Annual Tax Amount $14,040
Tax Year 2022
Lot Size 0.260 Acres
Acres 0.26
Property Description
WELCOME TO THE HIGHLY SOUGHT AFTER AND HOT COMMUNITY OF TOSCANA IN HOWELL! this community is public sewer, public water and is situated on a cul-de-sac with private fenced in backyard. This amazing open floor concept model features 5 bedrooms, four on the 2nd floor, one on the 3rd floor and plus and office/den/library or potential 6th bedroom on 1st floor. In addition to everything 4.5 baths! The first floor offers 10ft ceilings! Hardwood floors throughout! 2 story foyer with a curved staircase and bridge staircase overlooking first floor. Vaulted ceilings in master bedroom includes a nursery for extra space or a 2nd floor office/sitting area. The master bathroom has double oversized vanities with granite countertops, tub and standing shower. Vaulted ceiling in Living room and morning room with crown moldings in formal dining room. The loft features a bedroom and bathroom on the 3rd floor. Huge gourmet eat in kitchen with granite countertops and stainless-steel appliances. The kitchen is white and offers 42" cabinets. This model offers a formal dining room, living room and eat in kitchen area. In addition, the morning room which was an upgrade from the builder. Oversized family room offers flagstone wood burning fireplace and stone accent wall. Recessed lights throughout. The outside elevation of the home features brick and stucco and 2 car garage. Long cement driveway. A MUST SEE HOME!
Location
State NJ
County Monmouth
Area Fort Plains
Direction Rt. 9 TO (WEST) On West Farms Rd, Rgt On Ft. Plains Rd., Left on Pitch Pine, Rgt On Chad to End of Cul de Sac.
Rooms
Basement Crawl Space
Interior
Interior Features Attic, Attic - Walk Up, Balcony, Ceilings - 9Ft+ 1st Flr, Conservatory, Laundry Tub, Loft, Skylight, Sliding Door, Recessed Lighting
Heating Natural Gas, Forced Air, 2 Zoned Heat
Cooling Central Air, 2 Zoned AC
Flooring Ceramic Tile, Wood
Fireplaces Number 1
Fireplace Yes
Exterior
Exterior Feature Fence, Patio
Parking Features Concrete, Double Wide Drive, Driveway, Direct Access
Garage Spaces 2.0
Amenities Available Common Area
Roof Type Shingle
Garage Yes
Building
Lot Description Cul-De-Sac, Oversized
Story 3
Sewer Public Sewer
Water Public
Architectural Style Custom, Colonial
Level or Stories 3
Structure Type Fence,Patio
Others
Senior Community No
Tax ID 21-00138-09-00047
Read Less

Bought with EXP Realty



