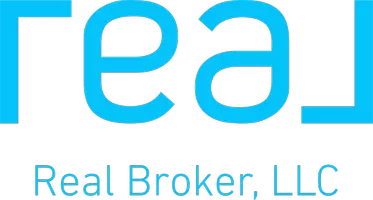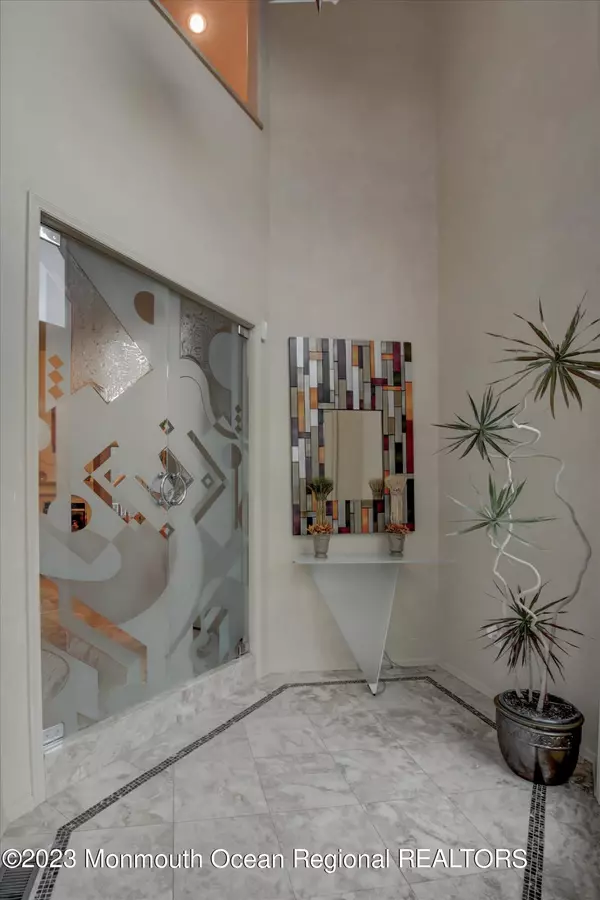For more information regarding the value of a property, please contact us for a free consultation.
161 Blue Heron Court Holmdel, NJ 07733
Want to know what your home might be worth? Contact us for a FREE valuation!

Our team is ready to help you sell your home for the highest possible price ASAP
Key Details
Sold Price $994,000
Property Type Single Family Home
Sub Type Single Family Residence
Listing Status Sold
Purchase Type For Sale
Square Footage 4,000 sqft
Price per Sqft $248
Municipality Holmdel (HOL)
Subdivision Beau Ridge
MLS Listing ID 22329485
Sold Date 02/29/24
Style Contemporary
Bedrooms 3
Full Baths 2
Half Baths 2
HOA Fees $405/mo
HOA Y/N Yes
Originating Board Monmouth Ocean Regional Multiple Listing Service
Year Built 2000
Annual Tax Amount $14,237
Tax Year 2022
Property Description
A true masterpiece of contemporary design and opulent living in the heart of Holmdel's coveted Beau Ridge community. 161 Blue Heron Court is nestled in a serene corner location, yet still enjoys pond views and the soothing sounds of the central fountains. No expense has been spared in creating this showpiece, where every detail exudes sophistication and style. As you step through the bespoke etched glass doors in the grand entryway, you are greeted by an ambiance of refinement. The home boasts round corners at every turn, adding a touch of architectural uniqueness. The main level features a chef's kitchen that is a culinary enthusiast's dream, equipped with double Dacor ovens, two Miele dishwashers, integrated SubZero refrigerator, Dacor cooktop, and custom wood cabinets complemented by granite countertops and a limestone floor. The kitchen seamlessly opens into the inviting family room with soaring ceilings and expansive windows framing a cozy fireplace, creating an ideal space for both relaxation and entertainment. The first floor powder room is as much a work of art as it is a spot of comfort for guests, with a glass vessel resting atop a frosted glass counter, and glass floor tile with gold pieces providing an unexpected accent underfoot. Elegance continues into the formal dining room, adorned with hardwood floors with custom inlaid borders and classic wood columns, leading to the sunken living room, where sophistication meets comfort. The primary suite is a sanctuary of its own, located on a private mezzanine level and featuring dual walk-in closets, a double-sided fireplace adding warmth to both the bedroom and the spa-like master bathroom, complete with a luxurious Jacuzzi tub, and a mini-fridge for storing cold beverages to enjoy while enjoying a long soak in the tub. The upper level hosts two additional bedrooms that share a hall bath, plus a flexible use loft area that overlooks the two-story great room. The home's thoughtful design extends to the finished walk-out basement, providing additional living and entertainment space. A built-in u-shaped desk with a storage unit is ideal for working from home, or simply managing the household. A wall of mirrors allows you to perfect your form while working out in the exercise area. An en suite bedroom with a cedar closet provides gracious guest quarters, or an additional bedroom if needed. The spacious laundry room offers a utility sink, built-in safe and plenty of custom built-in storage cabinets, one of which includes a mini-fridge. With meticulous attention to detail and designer touches throughout, this residence is more than just a home; it's a statement of refined living. Beyond the captivating interiors, this residence enjoys a large deck from which to enjoy the pond views while relaxing or entertaining, and an exceptional location within Beau Ridge, close to the clubhouse and pool, offering residents a host of amenities and a sense of community that complements the luxury of the home. Don't miss the opportunity to make this unparalleled property your own. Schedule a viewing today and experience the epitome of contemporary luxury living in one of Holmdel's most exclusive enclaves.
Location
State NJ
County Monmouth
Area None
Direction Laurel Av to Continental Blvd to Blue Heron Ct (by the pond)
Rooms
Basement Finished, Full, Sliding Glass Door, Walk-Out Access
Interior
Interior Features Attic, Bonus Room, Built-Ins, Ceilings - 9Ft+ 1st Flr, Dec Molding, Laundry Tub, Loft, Security System, Sliding Door, Wall Mirror, Recessed Lighting
Heating Natural Gas, Forced Air, 3+ Zoned Heat
Cooling Central Air, 3+ Zoned AC
Flooring Marble, Tile, Wood, See Remarks, Other
Fireplaces Number 2
Fireplace Yes
Exterior
Exterior Feature Deck, Lighting
Parking Features Paved, Double Wide Drive, Direct Access
Garage Spaces 2.0
Pool Common, In Ground, Pool House
Amenities Available Tennis Court, Professional Management, Association, Exercise Room, Basketball Court, Clubhouse, Common Area, Jogging Path, Landscaping, Playground
Roof Type Shingle
Garage Yes
Building
Lot Description Cul-De-Sac, Pond
Story 3
Sewer Public Sewer
Water Public
Architectural Style Contemporary
Level or Stories 3
Structure Type Deck,Lighting
New Construction No
Schools
Elementary Schools Village School
Middle Schools William R. Satz
High Schools Hillel High
Others
HOA Fee Include Trash,Common Area,Lawn Maintenance,Snow Removal
Senior Community No
Tax ID 20000501300003253
Pets Allowed Dogs OK, Cats OK
Read Less

Bought with Berkshire Hathaway HomeServices Fox & Roach - Holmdel



