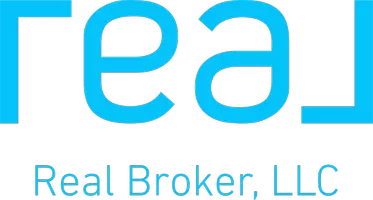For more information regarding the value of a property, please contact us for a free consultation.
12 Tiffany DR Edison, NJ 08820
Want to know what your home might be worth? Contact us for a FREE valuation!

Our team is ready to help you sell your home for the highest possible price ASAP
Key Details
Sold Price $765,000
Property Type Townhouse
Sub Type Townhouse,Condo/TH
Listing Status Sold
Purchase Type For Sale
Square Footage 2,263 sqft
Price per Sqft $338
Subdivision Enclave At Edison
MLS Listing ID 2353937M
Sold Date 03/25/24
Style Townhouse
Bedrooms 3
Full Baths 3
Half Baths 1
Maintenance Fees $475
Originating Board CJMLS API
Year Built 1989
Annual Tax Amount $13,540
Tax Year 2023
Lot Size 39 Sqft
Acres 9.0E-4
Property Sub-Type Townhouse,Condo/TH
Property Description
Gorgeous & luxurious townhome located in highly desirable gated community The enclave. Totally renovated. House boasts 3 beds. 3.5 bath and a family room with a wet bar that could be used as 4th bedroom. Freshly Painted. All brand new kitchen with quartz countertops, designer backsplash and stainless steel appliances package. Large formal dining room. All new plank flooring throughout first floor. Huge living room with vaulted ceiling ,skylight ,fireplace and double door leads to concrete patio. New carpet on 2nd and 3rd floor. Skylight and recessed lights throughout the home. All new light fixtures. Updated bathrooms. Multi zone heating and Ac system with brand new furnace for 2nd floor.Huge master bedroom with cathedral ceiling, walk in closet and master bath with jacuzzi tub. Loft area has 3rd bed with it is own updated bath and built in cabinets. All ducts has been professionally cleaned. Development offers great amenities such as outdoor pool ,tennis court, playground and club house.Great school system. A must see to appreciate. Owner is a licensed real estate broker in NJ.
Location
State NJ
County Middlesex
Community Clubhouse, Outdoor Pool, Playground, Tennis Court(S)
Zoning PRD
Rooms
Dining Room Formal Dining Room
Kitchen Eat-in Kitchen
Interior
Interior Features Cathedral Ceiling(s), Central Vacuum, Intercom, Skylight, Vaulted Ceiling(s), Wet Bar, Dining Room, Family Room, Entrance Foyer, Kitchen, Laundry Room, Living Room, 2 Bedrooms, Bath Main, Bath Second, 1 Bedroom, Bath Full, Beamed Ceilings
Heating Forced Air, Zoned
Cooling Central Air, Zoned
Flooring Carpet, Ceramic Tile, Laminate
Fireplaces Number 1
Fireplaces Type Gas
Fireplace true
Window Features Skylight(s)
Appliance Dishwasher, Gas Range/Oven, Exhaust Fan, Microwave, Refrigerator, Gas Water Heater
Heat Source Natural Gas
Exterior
Exterior Feature Patio
Garage Spaces 1.0
Pool Outdoor Pool
Community Features Clubhouse, Outdoor Pool, Playground, Tennis Court(s)
Utilities Available Underground Utilities
Roof Type Asphalt
Porch Patio
Building
Lot Description Near Shopping, Near Train
Story 3
Sewer Public Sewer
Water Public
Architectural Style Townhouse
Others
HOA Fee Include Common Area Maintenance,Insurance,Reserve Fund,Snow Removal,Trash
Senior Community no
Tax ID 05005930000000630000C0012
Ownership Condominium
Energy Description Natural Gas
Read Less




