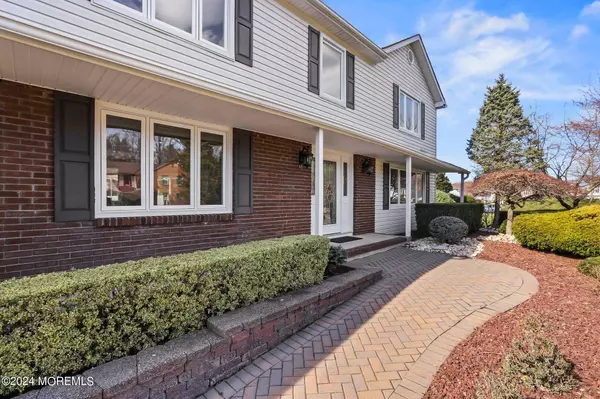For more information regarding the value of a property, please contact us for a free consultation.
18 Colts Run Marlboro, NJ 07746
Want to know what your home might be worth? Contact us for a FREE valuation!

Our team is ready to help you sell your home for the highest possible price ASAP
Key Details
Sold Price $910,000
Property Type Single Family Home
Sub Type Single Family Residence
Listing Status Sold
Purchase Type For Sale
Municipality Marlboro (MAR)
Subdivision Paddock Club N
MLS Listing ID 22407725
Sold Date 05/30/24
Style Colonial
Bedrooms 4
Full Baths 3
Half Baths 1
HOA Y/N No
Originating Board MOREMLS (Monmouth Ocean Regional REALTORS®)
Year Built 1984
Annual Tax Amount $10,845
Tax Year 2023
Property Description
Wow! Just what you've been waiting for. Words truly can not capture this homes highlights. Pride of ownership is evident from the Professional landscape & paver walkway to this 4 BR 3.5 BA home conveniently located in Paddock Club North. Enjoy entertaining in the extended updated kitchen w/42'' white cabinetry, granite counters, glass subway tile & SS appliances. Opens to step down FR w/gas FP & Built in. Large L Shaped LR/DR w/lots of natural light, laminate floor & recessed lights thru out. MBR Suite w/Cal style WI closet & beautiful BA w/floor to ceiling Cer/Glass tiles & Kohler digital shower system. Princess Suite w/full updated BA. Spacious BR's w/lots of closet space. Heated & cooled finished basement w/extra course, play area, office, storage & two Cedar closets. Sliders to Oversized Trex deck, built in benches & large awning w/overhead fan leading to a spectacular 22x35 heated salt water pool adorned by landscaping, lighting & speakers. Whole house Generator, 2 Hot Water heaters, Casement windows, Speckled Epoxy garage floor & built ins & so much more!
Location
State NJ
County Monmouth
Area None
Direction Topanemus Dr to Birchwood Dr Left on Steeplechase Dr. Left on Colts Run or Rt 79 Right on Steeplechase Dr Right on Colts Run
Rooms
Basement Ceilings - High, Finished, Heated
Interior
Interior Features Attic, Attic - Pull Down Stairs, Bay/Bow Window, Built-Ins, Dec Molding, Security System, Sliding Door, Breakfast Bar, Recessed Lighting
Heating Baseboard, 2 Zoned Heat
Cooling Central Air, 2 Zoned AC
Flooring Ceramic Tile, Laminate, Other
Fireplaces Number 1
Fireplace Yes
Exterior
Exterior Feature Deck, Fence, Shed, Sprinkler Under, Swimming, Porch - Covered, Lighting
Parking Features Asphalt, Double Wide Drive, Driveway, Direct Access
Garage Spaces 2.0
Pool Fenced, Heated, In Ground, Salt Water, Vinyl
Roof Type Shingle
Garage Yes
Building
Story 2
Sewer Public Sewer
Water Public
Architectural Style Colonial
Level or Stories 2
Structure Type Deck,Fence,Shed,Sprinkler Under,Swimming,Porch - Covered,Lighting
Schools
Elementary Schools Frank Dugan
Middle Schools Marlboro
High Schools Marlboro
Others
Senior Community No
Tax ID 30-00411-0000-00010
Read Less

Bought with Keller Williams Realty West Monmouth



