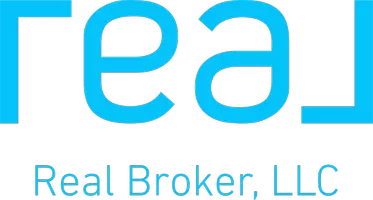For more information regarding the value of a property, please contact us for a free consultation.
66 Chatsworth CT Edison, NJ 08820
Want to know what your home might be worth? Contact us for a FREE valuation!

Our team is ready to help you sell your home for the highest possible price ASAP
Key Details
Sold Price $860,000
Property Type Townhouse
Sub Type Townhouse,Condo/TH
Listing Status Sold
Purchase Type For Sale
Square Footage 2,730 sqft
Price per Sqft $315
Subdivision Enclave/Edison
MLS Listing ID 2408451R
Sold Date 05/30/24
Style Townhouse,End Unit
Bedrooms 3
Full Baths 2
Half Baths 2
Maintenance Fees $475
Originating Board CJMLS API
Year Built 1988
Annual Tax Amount $14,747
Tax Year 2022
Lot Dimensions 0.00 x 0.00
Property Sub-Type Townhouse,Condo/TH
Property Description
BOM 4/4 for its right owner! Welcome to this spectacular end unit in Enclave! If you love to entertain, then this is the home for you! The private entry leads you to the home and the cathedral ceilings in the living room and dining room make you forget you are in a townhome!! The grand open kitchen was expanded in 2019 and is a chef's delight and features cabinets galore. It overlooks the beautiful backyard which features a brand new patio! The master bedroom features cathedral ceilings, 2 walk in closets, a beautiful bathroom and a loft with a half bath that has been enclosed!! 2 car garage, a tankless water heater, 2 brand new furnaces, a newer AC are for peace of mind! Wood flooring, crown molding, skylights, organized closets, central vacuum and stereo system are just bonus . The list just goes on and on! This home is simply a wow!! You must see to appreciate. Don't miss this one of a kind home!
Location
State NJ
County Middlesex
Community Clubhouse, Outdoor Pool, Playground, Tennis Court(S), Curbs
Zoning PRD
Rooms
Dining Room Formal Dining Room
Kitchen Eat-in Kitchen
Interior
Interior Features Blinds, Cathedral Ceiling(s), Central Vacuum, Skylight, Sound System, Wet Bar, Entrance Foyer, Kitchen, Bath Half, Living Room, Dining Room, 3 Bedrooms, Bath Full, Bath Main, Beamed Ceilings
Heating Forced Air
Cooling Central Air
Flooring Ceramic Tile, Wood
Fireplaces Number 1
Fireplaces Type Wood Burning
Fireplace true
Window Features Insulated Windows,Blinds,Skylight(s)
Appliance Dishwasher, Dryer, Gas Range/Oven, Exhaust Fan, Refrigerator, Washer, Gas Water Heater
Heat Source Natural Gas
Exterior
Exterior Feature Curbs, Patio, Insulated Pane Windows
Garage Spaces 2.0
Pool Outdoor Pool
Community Features Clubhouse, Outdoor Pool, Playground, Tennis Court(s), Curbs
Utilities Available Underground Utilities
Roof Type Asphalt
Porch Patio
Building
Lot Description Near Shopping, Near Train, Near Public Transit
Story 2
Sewer Public Sewer
Water Public
Architectural Style Townhouse, End Unit
Others
HOA Fee Include Maintenance Structure,Snow Removal,Trash
Senior Community no
Tax ID 05005930000000630000C0066
Ownership Condominium
Security Features Security Gate
Energy Description Natural Gas
Read Less




