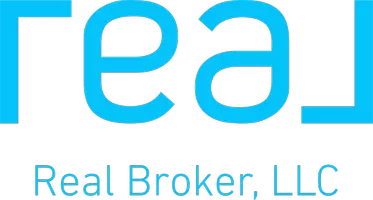For more information regarding the value of a property, please contact us for a free consultation.
1005 Hights Farm RD N Monroe, NJ 08831
Want to know what your home might be worth? Contact us for a FREE valuation!

Our team is ready to help you sell your home for the highest possible price ASAP
Key Details
Sold Price $656,000
Property Type Townhouse
Sub Type Townhouse,Condo/TH
Listing Status Sold
Purchase Type For Sale
Square Footage 2,210 sqft
Price per Sqft $296
Subdivision Gateway Monroe
MLS Listing ID 2408705R
Sold Date 06/14/24
Style Colonial,Townhouse
Bedrooms 3
Full Baths 2
Half Baths 2
Maintenance Fees $231
HOA Y/N true
Originating Board CJMLS API
Year Built 2019
Annual Tax Amount $10,409
Tax Year 2022
Lot Dimensions 0.00 x 0.00
Property Description
Welcome to the picturesque Gateway at Monroe, where this absolutely stunning 3-bedroom, 2 full baths, and 2 half bath townhome awaits its new owners. Boasting a modern design, spacious layout, and convenient location, this home offers the perfect combination of style and comfort. The first floor features a family room and a powder room, along with access to the garage. The second floor boasts an open layout with a huge eat-in kitchen that opens to the living room and dining rooms, creating a seamless flow for gatherings and socializing. Another powder room on this floor adds convenience for guests. The home features gorgeous custom paints and accent walls, adding a touch of personality and charm to the living spaces. Excellent Schools. Conveniently located close to the bus to New York City, and major highways like 33, 130, and the Turnpike. Don't miss the opportunity to experience the beauty and functionality of this remarkable townhome. Schedule a viewing today!!
Location
State NJ
County Middlesex
Zoning HD
Rooms
Dining Room Living Dining Combo
Kitchen Granite/Corian Countertops, Kitchen Island, Pantry, Eat-in Kitchen
Interior
Interior Features Bath Half, Family Room, Kitchen, Living Room, Dining Room, 3 Bedrooms, Laundry Room, Bath Full, Bath Main
Heating Forced Air
Cooling Central Air
Flooring Carpet, Ceramic Tile, Wood
Fireplace false
Appliance Dishwasher, Dryer, Gas Range/Oven, Microwave, Refrigerator, Washer, Gas Water Heater
Heat Source Natural Gas
Exterior
Garage Spaces 1.0
Pool None
Utilities Available Underground Utilities
Roof Type See Remarks
Building
Lot Description See Remarks
Faces East
Story 3
Sewer Public Sewer
Water Public
Architectural Style Colonial, Townhouse
Others
HOA Fee Include Maintenance Structure,Snow Removal,Trash,Maintenance Grounds
Senior Community no
Tax ID 12000041000101C1005
Ownership Condominium
Energy Description Natural Gas
Pets Allowed Yes
Read Less




