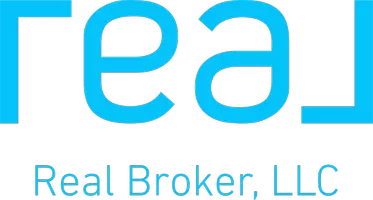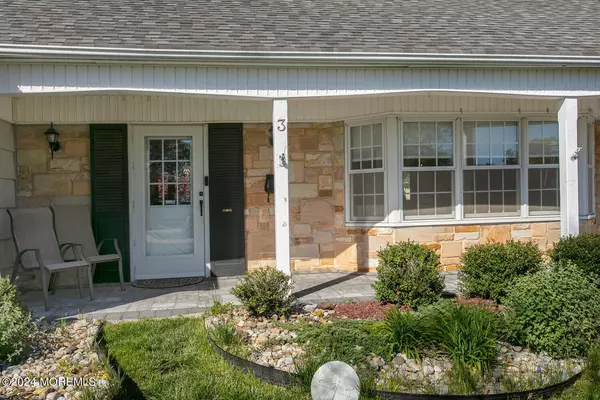For more information regarding the value of a property, please contact us for a free consultation.
3 Idlewild Court Aberdeen, NJ 07747
Want to know what your home might be worth? Contact us for a FREE valuation!

Our team is ready to help you sell your home for the highest possible price ASAP
Key Details
Sold Price $811,000
Property Type Single Family Home
Sub Type Single Family Residence
Listing Status Sold
Purchase Type For Sale
Square Footage 2,370 sqft
Price per Sqft $342
Municipality Aberdeen (ABE)
Subdivision Strathmore
MLS Listing ID 22411732
Sold Date 06/17/24
Style Expanded Ranch,2 Story
Bedrooms 5
Full Baths 3
HOA Y/N No
Originating Board MOREMLS (Monmouth Ocean Regional REALTORS®)
Year Built 1961
Annual Tax Amount $11,899
Tax Year 2023
Lot Size 0.280 Acres
Acres 0.28
Lot Dimensions 84 x 144
Property Description
Best & Final due by Tuesday 5/7/24 1:00pm. ''Commuter's Dream! Nestled in a cul-de-sac, on a spacious lot, professionally landscaped for privacy in the prestigious Strathmore development of Aberdeen, centrally located, is where you'll find this stunning 5-bedroom with bonus room, 3 full-bath Country Clubber. This home is perfect for entertaining inside and out all year around. Main floor features a newer eat-in gourmet kitchen that flows into your elegant dining room. Other features include a sunroom, patio, 3 storage areas, Pella windows & sliding door, bay and bow windows, crown molding, fireplace, solid doors, plantation shutters, built-in bookcases, underground sprinklers, 2 car garage, and much more.
Location
State NJ
County Monmouth
Area Strathmore
Direction GPS 3 Idlewild Ct, Aberdeen, NJ 07747
Rooms
Basement None
Interior
Interior Features Attic, Attic - Pull Down Stairs, Attic - Walk Up, Bay/Bow Window, Built-Ins, Dec Molding, Security System, Sliding Door, Breakfast Bar
Heating Natural Gas, Forced Air
Cooling Central Air
Flooring Wood
Fireplaces Number 1
Fireplace Yes
Exterior
Exterior Feature Fence, Patio, Porch - Open, Security System, Sprinkler Under, Lighting
Parking Features Asphalt, Off Street, Direct Access, Oversized, Storage
Garage Spaces 2.0
Roof Type Shingle
Garage Yes
Building
Lot Description Other, Cul-De-Sac, Fenced Area, Irregular Lot, Level, Oversized
Story 1
Sewer Public Sewer
Water Public
Architectural Style Expanded Ranch, 2 Story
Level or Stories 1
Structure Type Fence,Patio,Porch - Open,Security System,Sprinkler Under,Lighting
New Construction No
Schools
Middle Schools Matawan Avenue
High Schools Matawan Reg
Others
Senior Community No
Tax ID 01-00056-0000-00016
Read Less

Bought with EXP Realty



