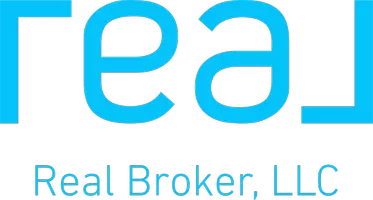For more information regarding the value of a property, please contact us for a free consultation.
564 Clubhouse Drive Middletown, NJ 07748
Want to know what your home might be worth? Contact us for a FREE valuation!

Our team is ready to help you sell your home for the highest possible price ASAP
Key Details
Sold Price $511,500
Property Type Condo
Sub Type Condominium
Listing Status Sold
Purchase Type For Sale
Square Footage 1,510 sqft
Price per Sqft $338
Municipality Middletown (MID)
Subdivision Cherry Tree Vlg
MLS Listing ID 22417311
Sold Date 07/22/24
Style Townhouse
Bedrooms 2
Full Baths 1
Half Baths 1
HOA Fees $330/mo
HOA Y/N Yes
Originating Board MOREMLS (Monmouth Ocean Regional REALTORS®)
Year Built 1979
Annual Tax Amount $6,297
Tax Year 2023
Lot Size 3,049 Sqft
Acres 0.07
Lot Dimensions 40 x 80
Property Description
Welcome to this PRISTINE Townhome in the sought after Cherry Tree Village community. Meticulously designed and maintained. Off the foyer, the living room features a gas fireplace with a custom mantle that acts as the centerpiece of the room. Continuing to the dining room with a driftwood accent wall and wrought iron railings, overlooking the lower level. The dining room has been opened to the newer kitchen with quality wood cabinetry, stone counters, stainless appliances and additional pantry and display built-ins that extends to the breakfast room. Both bathrooms are upgraded. Downstairs, the basement is finished and ideal as another bedroom, office or den with access to the private patio and rear yard. Residents enjoy tennis courts, a playground and easy access to transportation.
Location
State NJ
County Monmouth
Area Middletown
Direction RT. 35 to Cherry Tree to Farm Rd. to Clubhouse Dr.
Rooms
Basement Finished, Walk-Out Access
Interior
Interior Features Attic - Pull Down Stairs, Dec Molding, Recessed Lighting
Heating Forced Air
Cooling Central Air
Fireplaces Number 1
Fireplace Yes
Exterior
Exterior Feature Fence, Gazebo, Patio
Parking Features Paved, Assigned, Common, Visitor
Amenities Available Tennis Court, Professional Management, Basketball Court, Common Area, Playground
Roof Type Shingle
Garage No
Building
Story 3
Sewer Public Sewer
Water Public
Architectural Style Townhouse
Level or Stories 3
Structure Type Fence,Gazebo,Patio
Schools
Elementary Schools Harmony
Middle Schools Thorne
High Schools Middle North
Others
HOA Fee Include Common Area,Lawn Maintenance,Snow Removal
Senior Community No
Tax ID 32-00596-0000-00226
Pets Allowed Dogs OK, Cats OK
Read Less

Bought with Robert DeFalco Realty Inc.



