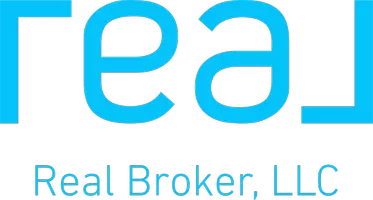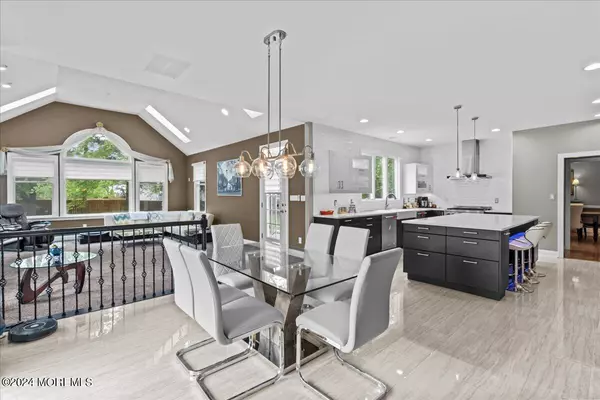For more information regarding the value of a property, please contact us for a free consultation.
10 Deer Run Drive Freehold, NJ 07728
Want to know what your home might be worth? Contact us for a FREE valuation!

Our team is ready to help you sell your home for the highest possible price ASAP
Key Details
Sold Price $1,280,000
Property Type Single Family Home
Sub Type Single Family Residence
Listing Status Sold
Purchase Type For Sale
Square Footage 5,564 sqft
Price per Sqft $230
Municipality Howell (HOW)
Subdivision Deer Run
MLS Listing ID 22414636
Sold Date 08/29/24
Style Colonial
Bedrooms 6
Full Baths 5
Half Baths 1
HOA Y/N No
Originating Board MOREMLS (Monmouth Ocean Regional REALTORS®)
Year Built 2004
Annual Tax Amount $20,082
Tax Year 2023
Lot Size 0.950 Acres
Acres 0.95
Property Description
BEST LOCATION! Freehold-Regional-School District. District has twelve specialized Magnet Programs. Students from this home goe to Colts-Neck High-School. Beautiful 6-bedroom, 6-bathroom, 1-guest suite with 2-rooms & full-bath. Stucco-front home is located in the highly-desirable community which is sitting on 1-acre-lot. Close to RT18-RT33-RT9 and Parkway excellent commute-to-NYC or Princeton. Whole-house generator is recently with Tesla-Charger hooked up. Huge walkout-basement (not finished). High end kitchen delivers a-full-suite-of stainless-steel brand new appliances (Jenn-Air, Kitchen Aid, & GE), quartz countertops, big island and has two dishwashers, two ovens, & huge-8ft-refrig. Family room with high-ceilings, fireplace and motorized-curtains at the family-room and office-room.
Location
State NJ
County Monmouth
Area North Howell
Direction Route 33 to Bucklew to Deer Run
Rooms
Basement Ceilings - High, Walk-Out Access
Interior
Interior Features Attic - Pull Down Stairs, Conservatory, In-Law Suite, Security System, Skylight, Sliding Door, Breakfast Bar, Recessed Lighting
Heating See Remarks, Forced Air, 3+ Zoned Heat
Cooling 4 Zone AC
Flooring Ceramic Tile, Wood, Other
Fireplaces Number 1
Fireplace Yes
Window Features Insulated Windows
Exterior
Exterior Feature Fence, Patio, Lighting
Parking Features Asphalt, Driveway, Direct Access
Garage Spaces 3.0
Roof Type Sloping,Shingle
Accessibility Stall Shower, Support Rails
Garage Yes
Building
Lot Description Oversized, Dead End Street, Fenced Area
Story 2
Sewer Septic Tank
Water Well
Architectural Style Colonial
Level or Stories 2
Structure Type Fence,Patio,Lighting
New Construction No
Others
Senior Community No
Tax ID 21-00175-0000-00019-36
Pets Allowed Dogs OK, Cats OK
Read Less

Bought with Realty One Group Lifestyle Hom



