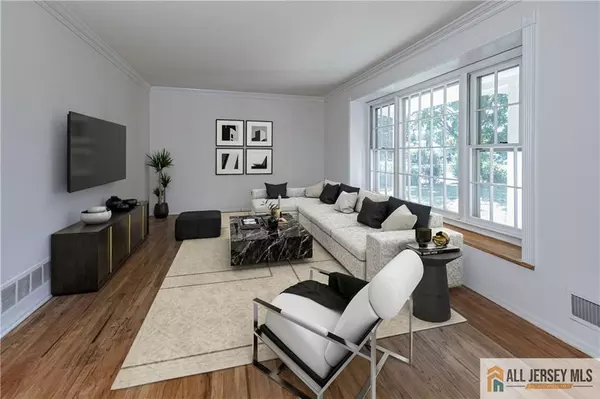For more information regarding the value of a property, please contact us for a free consultation.
42 Ellis DR Montgomery, NJ 08502
Want to know what your home might be worth? Contact us for a FREE valuation!

Our team is ready to help you sell your home for the highest possible price ASAP
Key Details
Sold Price $643,250
Property Type Single Family Home
Sub Type Single Family Residence
Listing Status Sold
Purchase Type For Sale
Square Footage 2,348 sqft
Price per Sqft $273
MLS Listing ID 2560335M
Sold Date 12/13/24
Style Colonial
Bedrooms 4
Full Baths 2
Half Baths 1
Originating Board CJMLS API
Year Built 1964
Annual Tax Amount $13,671
Tax Year 2023
Lot Size 1.100 Acres
Acres 1.1
Lot Dimensions 150X320
Property Description
After years of laughter and life in this classic Center Hall, it's time to pass the baton to a new crew ready to plant roots in this ever-beloved Belle Mead neighborhood. Perfectly positioned near stores, schools, and with Princeton just a few miles away, your daily to-do list gets a major convenience boost. Most rooms come with hardwood floors and sunshine galore, ready to brighten your day. While a little updating might be on the agenda, a splash of paint here and there will get you started while you plan the rest. The kitchen has space for all your culinary needs and a breakfast nook for casual dining. The living and dining rooms are just right for those festive gatherings, while the family room, complete with fireplace and patio access, invites you to unwind with ease. The deep yard with a big fenced garden is ready for green thumbs. A laundry/mudroom with garage access also hides the powder room. Upstairs, you'll find the main suite with its private bath, plus three more bedrooms, one with a handy hall bath connection. And for all that extra stuff, the big basement is your storage superhero. Roof where solar panels are on installed in 2022.
Location
State NJ
County Somerset
Zoning R1
Rooms
Basement Full, Daylight
Dining Room Dining L
Kitchen Country Kitchen
Interior
Interior Features Dining Room, Bath Half, Family Room, Entrance Foyer, Kitchen, Laundry Room, Living Room, 4 Bedrooms, Bath Second, Bath Full, Attic
Heating Forced Air
Cooling Central Air
Flooring Vinyl-Linoleum, Wood
Fireplaces Number 1
Fireplaces Type Wood Burning
Fireplace true
Appliance Dishwasher, Dryer, Gas Range/Oven, Refrigerator, Washer, Gas Water Heater
Heat Source Natural Gas
Exterior
Exterior Feature Patio
Garage Spaces 2.0
Pool None
Utilities Available Cable TV, Underground Utilities, Electricity Connected, Natural Gas Connected
Roof Type Asphalt
Porch Patio
Building
Lot Description Level
Story 2
Sewer Septic Tank
Water Well
Architectural Style Colonial
Others
Senior Community no
Tax ID 1308004000000021
Ownership Fee Simple
Energy Description Natural Gas
Read Less




