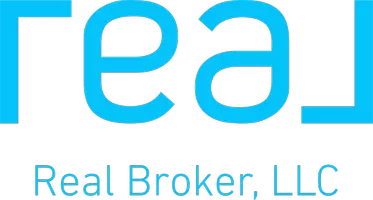For more information regarding the value of a property, please contact us for a free consultation.
740 Station RD Dunellen, NJ 08812
Want to know what your home might be worth? Contact us for a FREE valuation!

Our team is ready to help you sell your home for the highest possible price ASAP
Key Details
Sold Price $635,000
Property Type Townhouse
Sub Type Townhouse,Condo/TH
Listing Status Sold
Purchase Type For Sale
Square Footage 2,090 sqft
Price per Sqft $303
Subdivision Crossings At Dunellen
MLS Listing ID 2503240R
Sold Date 12/23/24
Style Townhouse
Bedrooms 4
Full Baths 2
Half Baths 1
Maintenance Fees $367
HOA Fees $367/mo
HOA Y/N true
Originating Board CJMLS API
Year Built 2023
Annual Tax Amount $10,000
Tax Year 2023
Lot Dimensions 0.00 x 0.00
Property Description
Excellent one year old End-Unit Three floors townhouse! 4 Bedrooms 2 & 1/2 bathrooms. Great location Move right in! The Crossings at Dunellen is the newest townhome community. Enjoy modern living with open floor plans, tasteful designs and interior packages. So many upgrades. Kitchen with Quartz countertop, extra big center island, upgraded faucets, water filter, upgraded extra tall kitchen cabinets. The lighting fixtures and so many recess lights, wood floor, solid doors, bathrooms vanities and tile.... The Crossings is conveniently located to the Dunellen Train Station, Route 22 and 287. Enter through the entry foyer/front door or garage access and head up to your main living space. Oversized kitchen over looks spacious great room and dining area and access to your balcony with wood floor. Great for indoor/outdoor living. Upstairs had spacious loft, master bedroom is outfitted with a luxurious bathroom and closet. Other 2 great bedrooms size. Extra home office or playroom. Convenient laundry room at same level! This community had beautiful outdoor swimming pool, GYM & Club house. Great abatements Low property tax for 10 years! Just move right in!
Location
State NJ
County Middlesex
Community Clubhouse, Community Room, Playground, Sidewalks
Zoning Residential
Rooms
Dining Room Formal Dining Room
Kitchen Breakfast Bar, Kitchen Island, Pantry, Galley Type
Interior
Interior Features Blinds, Entrance Foyer, Storage, Kitchen, Bath Half, Living Room, Dining Room, Great Room, 4 Bedrooms, Laundry Room, Bath Full, Bath Main
Heating Forced Air
Cooling Central Air
Flooring Carpet, Ceramic Tile, Wood
Fireplace false
Window Features Blinds
Appliance Dishwasher, Dryer, Gas Range/Oven, Refrigerator, Washer, Gas Water Heater
Heat Source Natural Gas
Exterior
Exterior Feature Sidewalk
Garage Spaces 1.0
Pool In Ground
Community Features Clubhouse, Community Room, Playground, Sidewalks
Utilities Available Underground Utilities, Electricity Connected, Natural Gas Connected
Roof Type Asphalt
Building
Lot Description Level
Story 3
Sewer Public Sewer
Water Public
Architectural Style Townhouse
Others
HOA Fee Include Common Area Maintenance,Snow Removal,Maintenance Grounds
Senior Community no
Tax ID 2103000850000000010002C0521
Ownership Condominium,Fee Simple
Energy Description Natural Gas
Pets Allowed Yes
Read Less




