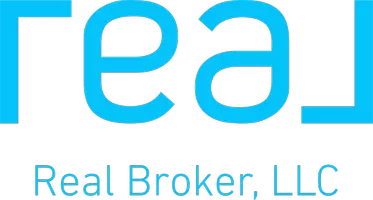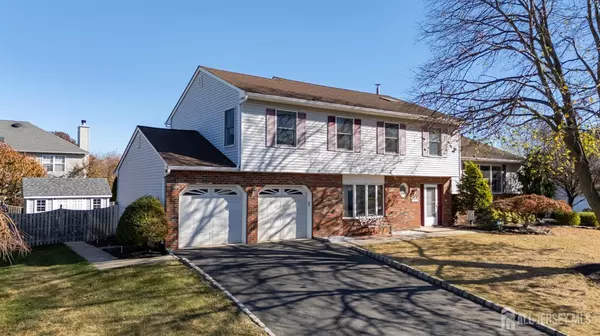For more information regarding the value of a property, please contact us for a free consultation.
447 Kosciusko AVE South Plainfield, NJ 07080
Want to know what your home might be worth? Contact us for a FREE valuation!

Our team is ready to help you sell your home for the highest possible price ASAP
Key Details
Sold Price $810,000
Property Type Single Family Home
Sub Type Single Family Residence
Listing Status Sold
Purchase Type For Sale
Subdivision Birchwood Manor
MLS Listing ID 2506331R
Sold Date 01/03/25
Style Colonial,Split Level
Bedrooms 4
Full Baths 2
Half Baths 1
Originating Board CJMLS API
Year Built 1988
Annual Tax Amount $12,027
Tax Year 2023
Lot Size 10,001 Sqft
Acres 0.2296
Lot Dimensions 100.00 x 100.00
Property Description
Welcome to this spacious, well-maintained 4-bedroom, 2.5-bathroom home, located on a quiet street conveniently close to major highways for easy commuting. This large split-level offers ample space for both and entertainment, featuring a stunning inground pool, As you step inside, you'll be greeted by an inviting living room with a cozy wood-burning fireplace, creating the perfect atmosphere. The main level offers a generous kitchen with plenty of cabinet space, an adjacent dining area, and easy access to the second-story deck, where you can enjoy peaceful outdoor moments or host guests in style. The finished basement provides additional living area, rec. room, storage, and gym. The versatile office space can double as a fifth bedroom, Upstairs, you'll find four spacious bedrooms, including a large master suite with private bathroom and ample closet space, other highlights include a two-car garage, fenced in back yard with a storage shed, easy access to local amenities and schools. Don't miss out on this exceptional home " schedule your showing today! Highest and Best Tues 11/19 5pm
Location
State NJ
County Middlesex
Zoning R10
Rooms
Other Rooms Shed(s)
Basement Finished, Recreation Room, Storage Space, Utility Room
Dining Room Formal Dining Room
Kitchen Pantry, Eat-in Kitchen
Interior
Interior Features Blinds, Entrance Foyer, Laundry Room, Library/Office, Bath Half, Family Room, Kitchen, Living Room, Dining Room, 4 Bedrooms, Bath Full, Bath Main
Heating Forced Air
Cooling Central Air
Flooring Carpet, Ceramic Tile, Wood
Fireplaces Number 1
Fireplaces Type Wood Burning
Fireplace true
Window Features Blinds
Appliance Dishwasher, Dryer, Gas Range/Oven, Microwave, Refrigerator, Washer, Gas Water Heater
Heat Source Natural Gas
Exterior
Exterior Feature Deck, Patio, Fencing/Wall, Storage Shed, Yard
Garage Spaces 2.0
Fence Fencing/Wall
Pool In Ground
Utilities Available Underground Utilities
Roof Type Asphalt
Porch Deck, Patio
Building
Lot Description See Remarks
Story 3
Sewer Public Sewer
Water Public
Architectural Style Colonial, Split Level
Others
Senior Community no
Tax ID 220036500000000117
Ownership Fee Simple
Energy Description Natural Gas
Read Less




